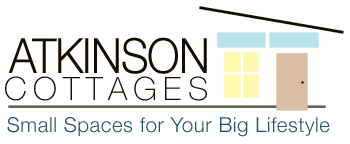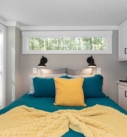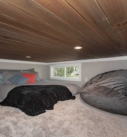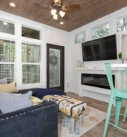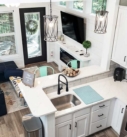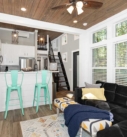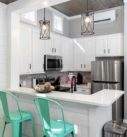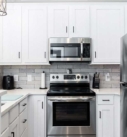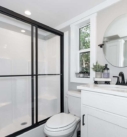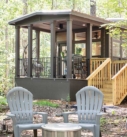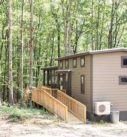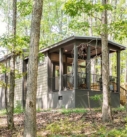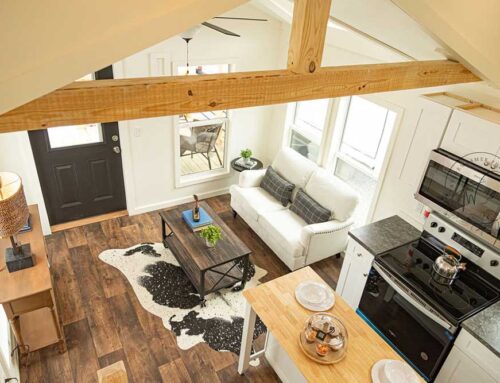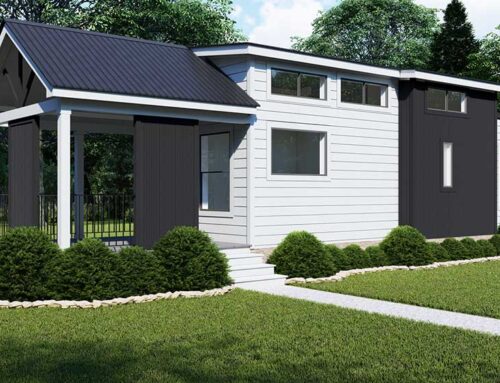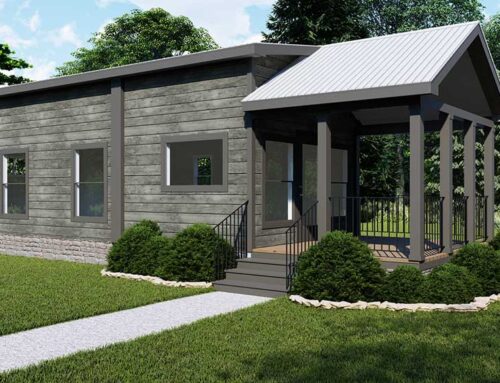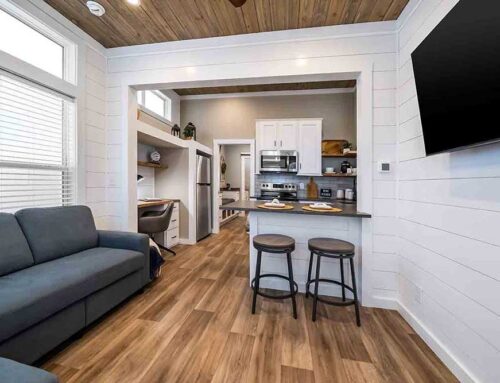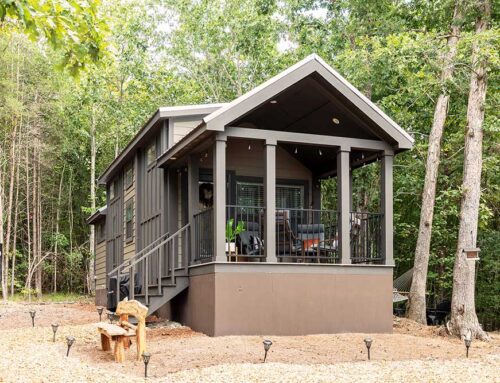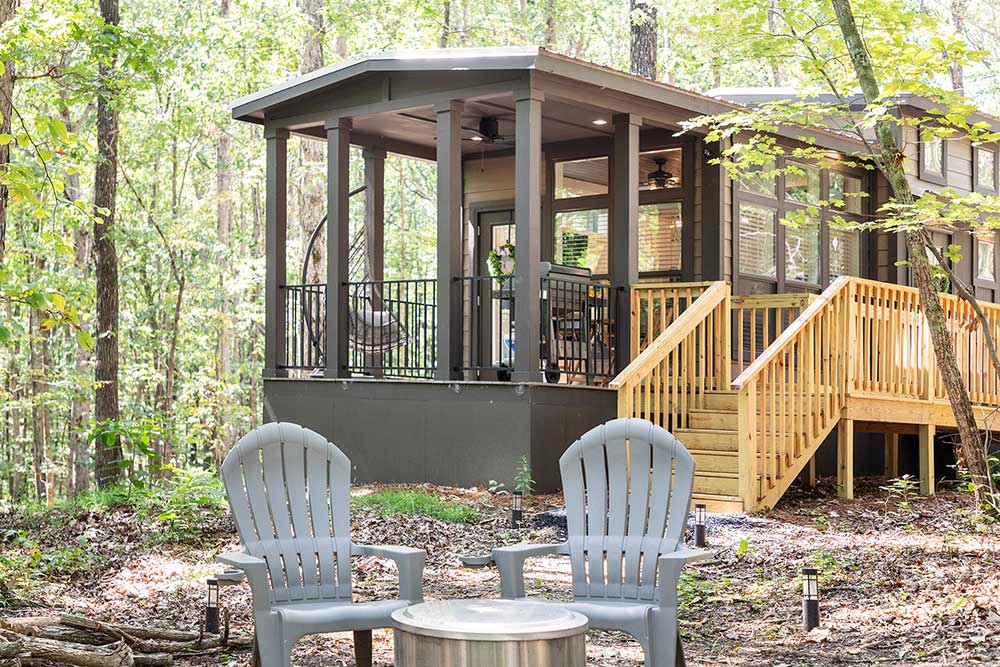
MODEL NUMBER
LS-109
SQUARE FOOTAGE
394
CAPACITY
4
The Desoto Park Model combines rustic, farmhouse style with modern amenities to deliver on traditional design and quality. This special floor plan presents 24 windows in an effort to bring the outdoor living experience inside. The Sedona’s open spaces and clear lines of sight create an inviting, cozy atmosphere.
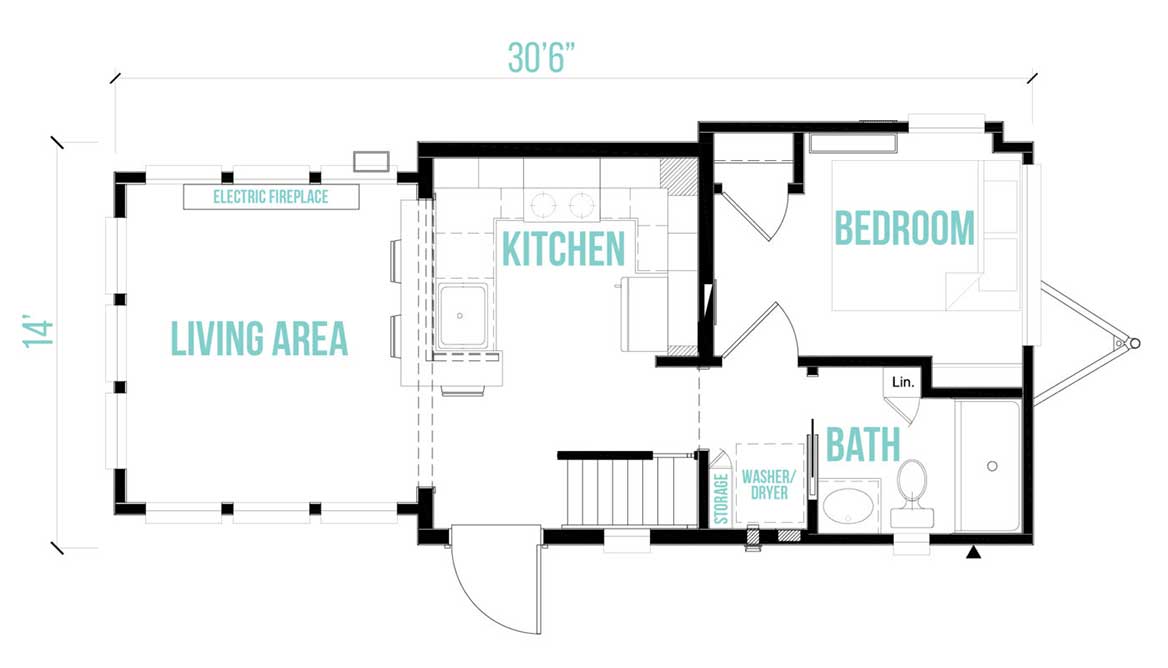
Amenities
BED/BATH
Stylish Queen Bedroom
Master Closet
Recessed Built-In Storage
Designer Wall Sconces
Modern Full Bathroom
Wood Vanity with Storage
Linen Closet
Optional Acrylic Shower with Glass Doors
Oil-Rubbed Bronze Faucets & Accents
KITCHEN
Stylish Wood Cabinets
Oil-Rubbed Bronze Pulls
Eat-In Kitchen Bar
Optional Four-Burner Smoothtop Range
Optional Microwave Over the Range
Stainless Steel Kitchen Sink
Stainless Steel Gooseneck Faucet
Ample Storage
Full-Sized Refrigerator
SMART STYLE
Spacious Living Area
Expansive Windows
Clerestory Windows
Semi-Private Sleeping Loft
Loft with Built-In
Powder Coated Steel/Wood Staircase
Side Entry
Optional Elegant Electric Fireplace
Designer Shiplap Walls
Wood Molding
Optional Engineered Hardwood Flooring
High-End Pendants
LED Recessed Can Lighting
Optional Stacked Washer/Dryer
Ceiling Fan
Designated AC Units
